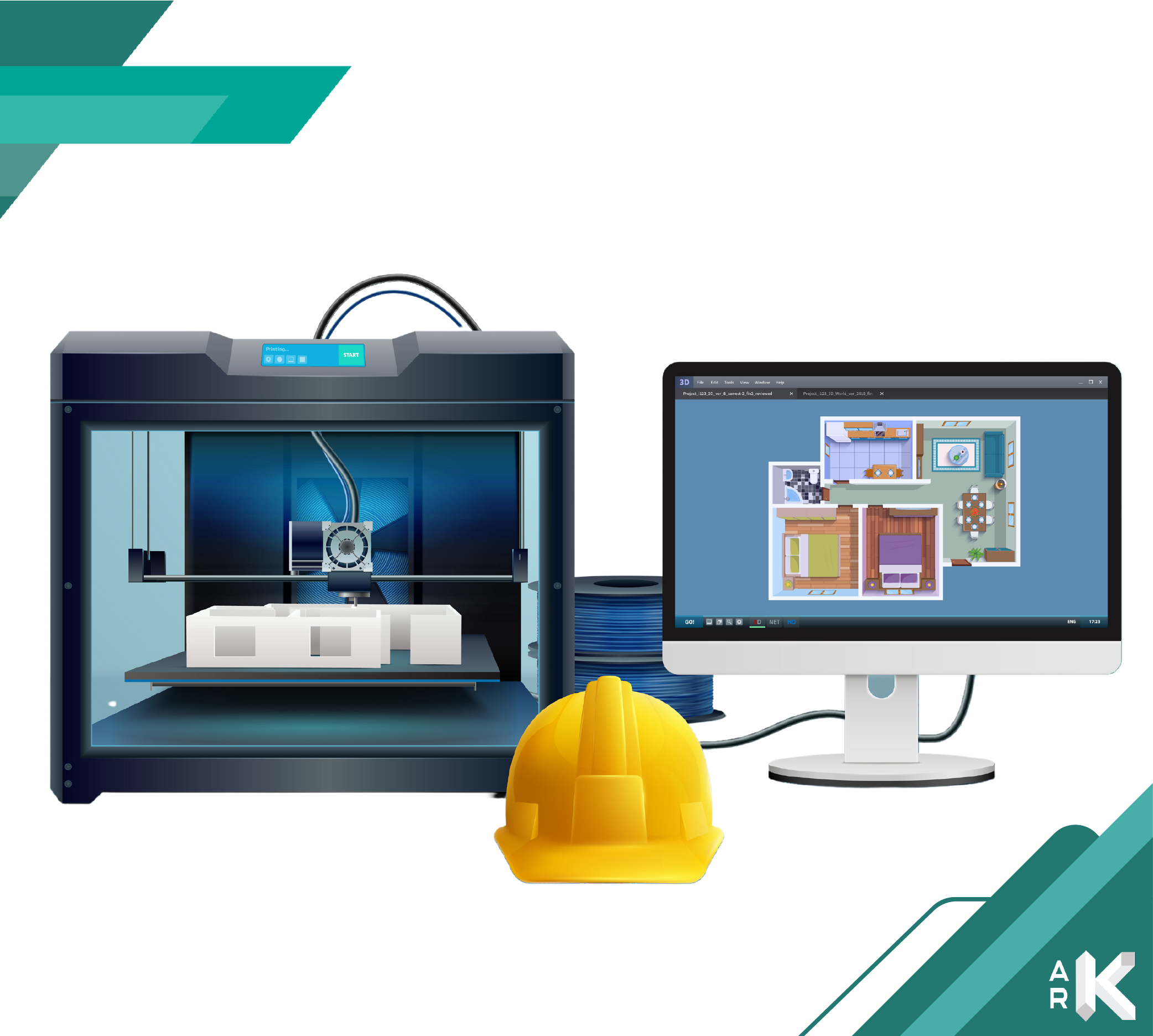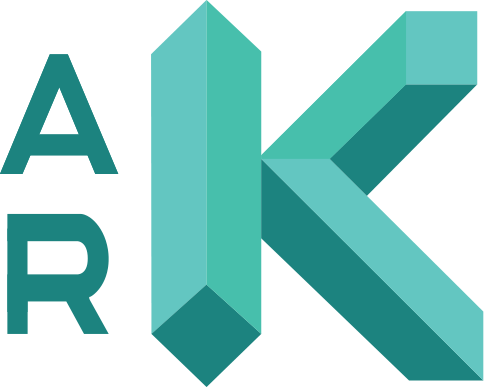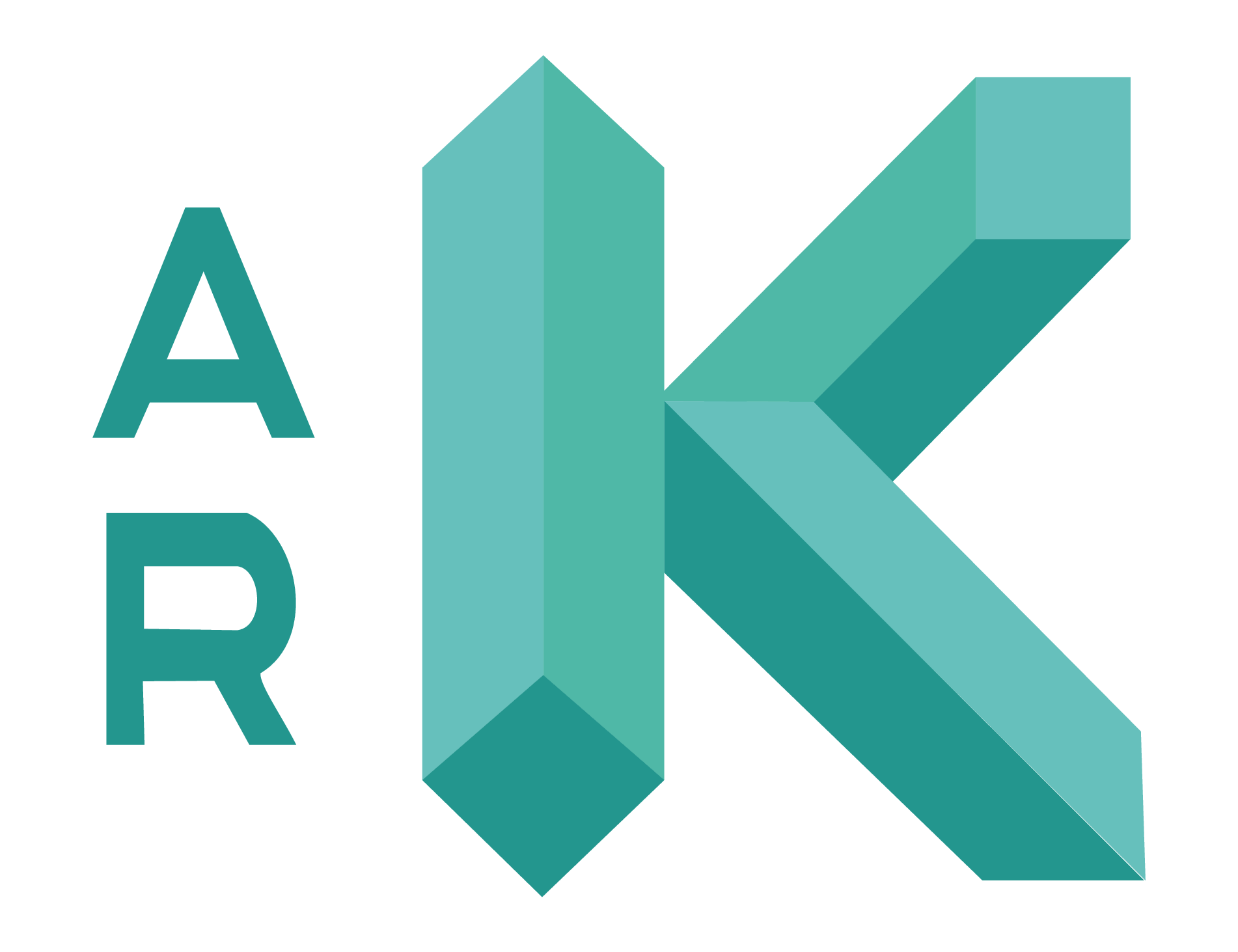
Engineering and Architectural Designs with Additive Manufacturing
Additive manufacturing, the technical term for 3D printing, more accurately describes the actual printing process. The ability to simulate any 3D model or structure is no longer a figment of the imagination; it’s now possible to bring any conceivable shape to life, creating an exact replica in the physical world. This technology enables office and project owners to achieve the same level of manufacturing precision and detail that was previously exclusive to professional designers. Utilizing 3D printing in architectural engineering opens up a vast world of creative possibilities, in addition to saving the time and effort traditionally required for manual labor in constructing architectural models. Moreover, it allows engineers to develop various and enhanced versions of the initial design swiftly, without relying on external resources and at a relatively low cost.
Design Software Used by Designers
Designers across various fields leverage a wide range of software to bring their ideas to life, from conceptual sketches to detailed plans and 3D models. Here are some of the most widely used design software tools in the industry:
AutoCAD: A cornerstone in the field of design, AutoCAD is used for creating precise 2D and 3D drawings and models, essential for architects, engineers, and construction professionals.
SketchUp: Known for its user-friendly interface, SketchUp is widely used for architectural design, interior design, and woodworking, offering robust tools for creating detailed 3D models.
Adobe Photoshop: A staple in graphic design, Photoshop allows for intricate image editing, composition, and enhancement, making it indispensable for graphic designers and photographers.
Adobe Illustrator: Illustrator is preferred for creating vector-based graphics, from logos to typographic designs, providing precision and scalability for various applications.
SolidWorks: A powerful tool for mechanical engineers and product designers, SolidWorks specializes in CAD and CAE for creating complex 3D models and simulations.
Revit: Focused on building information modeling (BIM), Revit is used by architects and construction professionals to design buildings and infrastructure, facilitating collaboration and project management.
Blender: An open-source 3D modeling tool, Blender is used for creating animated films, visual effects, art, 3D printed models, and interactive 3D applications.
Rhinoceros (Rhino): Known for its versatility and ability to model complex geometries, Rhino is used in architecture, industrial design, jewelry design, and automotive design.
Fusion 360: Aimed at product designers, mechanical engineers, and machinists, Fusion 360 integrates CAD, CAM, and CAE in a single platform for product development.
InDesign: Adobe InDesign is essential for layout and design of print and digital media, used by graphic designers to create flyers, magazines, books, and digital publications.
These software tools are integral to the design process, enabling designers to explore, iterate, and realize their visions with precision and creativity.

3D printing technology offers numerous benefits to students in architectural engineering, significantly enhancing their learning experience and design capabilities. Here are some of the key advantages:
Rapid Prototyping
Design Flexibility
Cost Efficiency
Iterative Design
Customization
Visualization and Presentation
Sustainability
Access to Advanced Technologies
By integrating 3D printing technology into their studies, architectural engineering students gain hands-on experience with a tool that is transforming the industry, enhancing their education and better preparing them for their future careers.
How does 3D printing technology benefit the field of architectural engineering?
Compared to traditional model-making techniques, 3D printing offers a more cost-effective solution by reducing the need for expensive materials and manual labor. Architectural firms can produce models at a fraction of the cost, allowing for more resources to be allocated to design and development.
The ability to quickly print architectural models directly from digital files significantly accelerates the design process. What used to take days or weeks with traditional methods can now be accomplished in hours, enabling faster revisions and decision-making
3D printing automates the model-making process, minimizing the need for skilled labor to manually craft models. This not only saves time but also allows architects and designers to focus on more critical aspects of their projects.
With 3D printing, architects can easily experiment with complex geometries and intricate designs that would be difficult, if not impossible, to achieve with hand-crafted models. This opens up new possibilities for innovative architectural solutions and creative expression.
Digital models can be quickly adjusted and reprinted, allowing architects to efficiently explore different design variations and make iterative improvements. This trial-and-error process is crucial for refining architectural designs and achieving the best possible outcome.
Physical models provide a tangible representation of architectural designs, making it easier to communicate ideas with clients, stakeholders, and team members. 3D printed models can enhance presentations and facilitate a better understanding of the project.
3D printing can be more environmentally friendly than traditional model-making methods. It reduces waste by using only the necessary amount of material for each print and can utilize recyclable or biodegradable materials.
Incorporating 3D printing into architectural engineering not only streamlines the model-making process but also enhances creativity, innovation, and efficiency in architectural design and project development.


